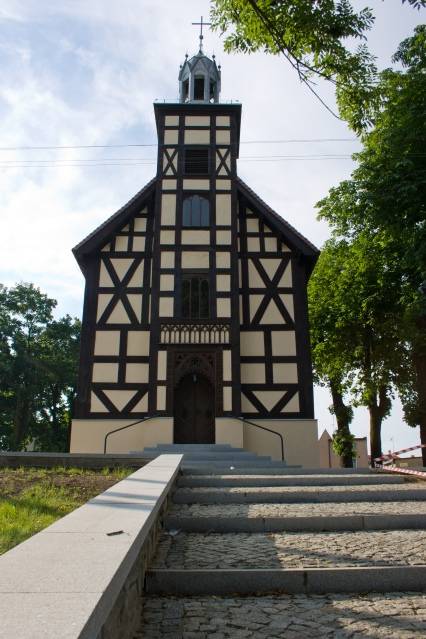Its present form is due to the master carpenter H. Dresyer, who undertook the construction in 1879, as documented by the date and an inscription on a piece of the roof framing. The building is situated on a terraced hill planted with hornbeams and chestnut trees.
It is a rectangular oriented church with a presbytery on the southern side and a bell tower on the northern side. It is distinguished by the skeleton construction of the external walls.
The interior consists of a rectangular nave surrounded by wooden galleries supported on quadrilateral pillars and a narrower, straight closed chancel with a vestry to the north. The chancel was opened to the nave with a rainbow arch with masquerade decoration above.
Due to its construction, the church is one of the original examples of Silesian sacral architecture. The building's artistic merit lies primarily in its skeleton construction, which at the same time has a decorative function, as well as the preserved window and door carpentry, the main portal with a neo-Gothic carved frame and carved eaves and decorative frieze with quadrilateral motifs. The tall body of the building, topped with a gable roof, harmoniously coexists with the geometric motifs of the half-timbering and the brick plinth. The whole creates a compositionally coherent and extremely picturesque effect.
The church stands out in the landscape of the village both with its characteristic mass and preserved original elements of architectural design. It reflects a specific stage in the development of sacral architecture and the traditions of the region.
The temple was regarded as a mainstay of Polishness, as until the end of the 19th century afternoon services were held here in Polish, so it is a material testimony to the past and an important element of local cultural identity.
As a work of art that is a testimony to a bygone era and whose preservation is in the public interest, it is subject to protection and care because of its historical, artistic and scientific values.
The clay-brick crypt was discovered during the 2009 renovation of the Holy Trinity Church in Twardogóra. The crypt contained two wooden coffins covered with copper sheeting, and traces of 2-3 completely decayed other coffins were also found. One of the copper-clad coffins had painted coats of arms and inscriptions in excellent condition, indicating that the coffin contained the mortal remains of Catharina Köckritz née Schindel, wife of the owner of Twardogóra, Caspar Köcrit za. Catharina's second husband, Caspar Köckritz, builder of the Twardogóra castle, outlived his wife by only two years. On the second of April 1603, he was shot by his neighbour from Gosch, Hans von Borschnitz, and died as a result of his wound on 1 May 1603. The inscription on the epitaph of Catharina and Caspar von Köckritz spoke of an accidental - unfortunate shooting of Caspar, but the author of a monograph on the von Köckritz family proves that it was not an unfortunate accident but an outright murder. During the demolition of the old church in 1897, before the new church was built, the tomb was opened and it was found that the coffins had been desecrated. It is therefore certain that the second coffin, now located in the crypt without surviving inscriptions but stylistically similar to Catharina's coffin, contains Caspar's remains. Catharina and Caspar Köcritz had four children, Susanna, Ursule, Siegismund and Anne. The Köckritz family therefore inherited their only son Siegiesmund, who was born on the 25th January 1601 in Twardo Mountain. His mother died when he was 5 months old and his father when he was 3 years old. Siegiesmund died in 1664 and his wife Maria in 1673. They were both buried in the same tomb as his parents' coffins. Thus, the aforementioned traces of two wooden coffins in the crypt are the remains of their burials. Their undecomposed remains were added to Caspar's ripped coffin during the church renovation. During recent renovation work, fragments of the church's foundations as they stood in the mid-17th century were uncovered. During the earthworks, numerous human remains were discovered from graves that had been disturbed during earlier reconstructions of the church.
source: twardogora.pl


























