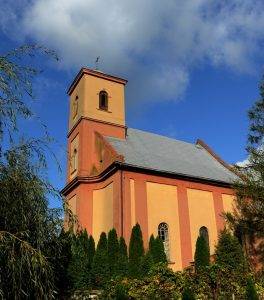The present Baroque-style building was erected in 1780 and restored in the 19th century and 1972. It is oriented, brick, plastered, single-nave with a narrower, semicircular chancel and a four-storey tower built into the western gable. Two added chapels are symmetrically adjacent to the chancel. The roof over the nave is gabled, over the presbytery gabled turning into a semi-cornered roof, on the tower a tent roof, on the chapels a panel roof covered with sheet metal. Walls of the nave divided by lisens, crowning cornices, in the façade and on the tower also inter-storey. Semicircularly closed windows, in the tower with keystones and earlets. Sandstone pediment above the entrance, semicircular with key, spiral ornament in the tympanum. In the interior, barrel vaults with lunettes supported on pilasters. The main altar is Neo-Baroque (or Late Renaissance from the mid-17th century and Baroque decoration fragments), wooden polychrome, mid-19th century, with oil painting of St. Michael the Archangel on canvas from 1864 and Baroque sculptures of St. Barbara and St. Aloysius from the late 18th century. Side altars: St Jadwiga - Mannerist of the mid-17th century, Virgin Mary - Classical, circa 1800 and Crucifixion in the Baroque chapel of the 2nd half of the 17th century. Polychrome Baroque wooden sculptures from the 2nd half of the 17th century: St. John of Nepomuk, St. Peter, St. Paul, St. Florian, St. Sebastian, St. John the Evangelist and Christ the Risen.
Mannerist oil paintings on canvas from the mid-17th century: St. Hedwig before Jesus Crucified, Baptism of Jesus, God the Father, Body of Jesus, Christ washes the Apostles' feet and two St. Jerome Baroque paintings from the 2nd half of the 17th century. Mannerist pulpit of polychrome wood. Baroque metal altar cross from the late 17th century. Stained glass windows from the 19th century in the windows of the south chapel. In front of the church is a mission cross, wooden with rounded arms, on the arms the horizontal inscription "Sin no more" below: 1961 and 1980.Preserved wall around the former cemetery of the late 18th century, of brick, plastered outside, blind arcades on the inside. Gate and gate closed in a semicircle with plastered surrounds. Recess above the gate, surmounted by an iron cross. Metal wings from the 19th century. The church has a very richly documented history of the church and its inhabitants.
In the square in front of the church and the vicarage is a memorial to the villagers killed in World War One. The monument is made of sandstone, on a three-tier base, with a trapezoidal pedestal, on top of which is an obelisk in the shape of an elongated rectangle, tapering upwards, with chamfered corners, supported in the corners by spheres, crowned by a wrought-iron cross with a halo and ornamental arms.
Source: Prusice Town and Commune Office






















