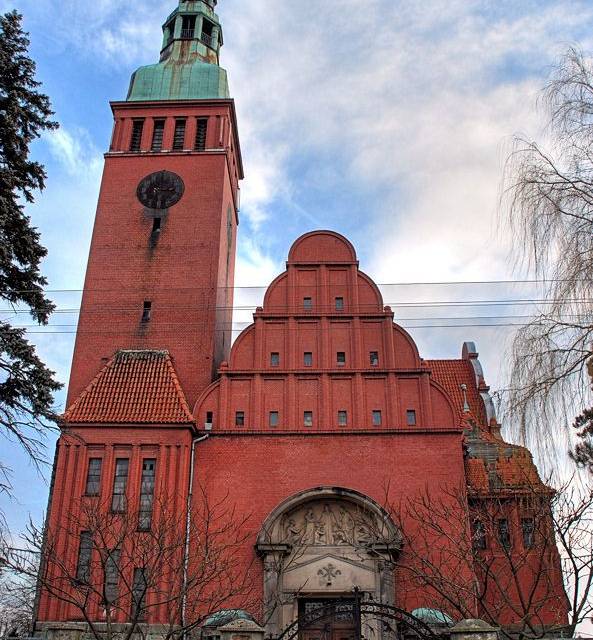St. Joseph's Auxiliary Church built in 1910-1911 in neo-Romanesque style as an Evangelical church. After 1945 it was devastated and part of the equipment was stolen (steel bells, organ, clock mechanism). Despite extensive damage, the sandstone main portal and beautiful stained glass windows have survived. In 1956, it was handed over to the Roman Catholic Church. After a lengthy renovation, the church was opened in 1986. However, it has now been closed due to its poor state of repair. In 2014, the main roof of the church was replaced. Further restoration work is planned to allow it to be used again by the faithful.
St Joseph's Church is built on a cruciform plan, built of facing brick, the nave on a stone plinth, the chancel narrower rectangular, on the sides of the chancel are the sacristy and the porch. In the chancel, on the east wall, a painting: God the Father and the Son, the Primarchs, Moses and Noah. The choir is supported by two columns and ceiling pillars, with wide galleries running from it along the transept. Brick pulpit, square, on four Ionic columns, with marble entrance surround. Tabernacle moved from St James' Church after the altar was replaced there. In the porch in the tower stands a wooden baptismal font, moved from the chancel (used as a stoup). The entrance to the sacristy on the south side is closed with a semi-circle and is embayed. Brick altar and pulpit clad in light marble tiles. Vaulted interior supported by square pillars.
In the north-west corner a square tower, six storeys high, on the north side the two lower storeys made of stone blocks, above brick, plastered. Interstorey cornice separating the last storey and the top storey. The fifth storey has clock faces on all sides. Tower covered by a quadrilateral domed cupola passing into octagonal clearances, surmounted by a spire with ball and cross. Entrance to the tower through a portal made of stone blocks. On one of the floors of the tower in March 1945, during the siege of Breslau, there was an observation point with a 37 mm cannon of one of the units of the Second Polish Army. In front of the tower in the west there is a rectangular risalit, covered with a tripartite roof, in the south-west corner there is a risalit covered with a cupola. Gabled roofs covered with tile, under eaves cornice. Gables with wavy flows, divided by cornices and lisens. Windows under the transept gables wide, closed semicircularly with beautiful stained glass. The stained glass windows refer to the Protestant liturgy, depicting: The Last Supper, the death of Christ, Christ the Prophet and Christ the King.
Sandstone is used in many places, which adds to the beauty of the building. The main portal - the ornate framing of the main entrance door to the west is sandstone, framed by pilasters supporting a triangular pediment with a monogrammed cross with the letters 'alpha' and 'omega', in front of it columns supporting an arched beam in supra-port a bas-relief depicting the Kingdom of Christ. Through the main portal one enters the Hall of Remembrance, which contains grey black marble plaques bearing the names of the inhabitants of the Prussian parish who fell between 1914 and 1918. This is where wreaths and memorial tributes were laid on various anniversary occasions.
Further restoration work is currently being planned and the church is closed.
Source: Prusice Town and Commune Office























