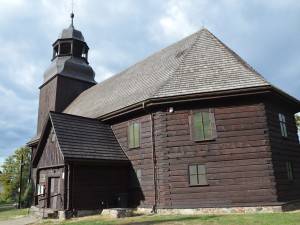The filial church of St. Joseph the Spouse in Złotów was entered in the register of monuments with the decision No. 1041 of 23.01.1964 as a monument of sacral architecture and described in the "Catalogue of Art Monuments in Poland". The church was erected on a foundation of fieldstone, in a log structure, rare in Lower Silesia. Church oriented, single-space, on the projection of an elongated rectangle with a presbytery closed trilaterally.
From the west, a tower of pole-frame construction, planked, adjoins the church. By the southern wall of the nave two porches and by the northern wall - the sacristy. The church is covered with a steep gabled roof.
The church was built in 1754 on the site of an earlier, destroyed church (originally Catholic, then from 1708 Protestant). It was used as an Evangelical parish church until 1945, then taken over by the Catholic parish in Zawonia.
The 17 cm thick external walls of the building are made of hewn timber beams in the form of a tie beam (log structure) with log extensions. The external walls are set on wooden foundations. The joists are connected to each other by connecting posts. The walls of the tower are of timber post and beam construction with an external cladding of 25 mm thick planks. The roof structure of the building is made of timber trusses. The structure can be described as purlin and collar beam (with two rafters) with ties in the form of ceiling joists under the attic. The connection of the individual elements at the nodes is carried out by tenons with wooden dowels. The main building of the church is covered with galvanised sheet steel. The tower is covered with copper sheeting.
Source: zawonia.pl
Photo: turystyka.czeszow.pl






















