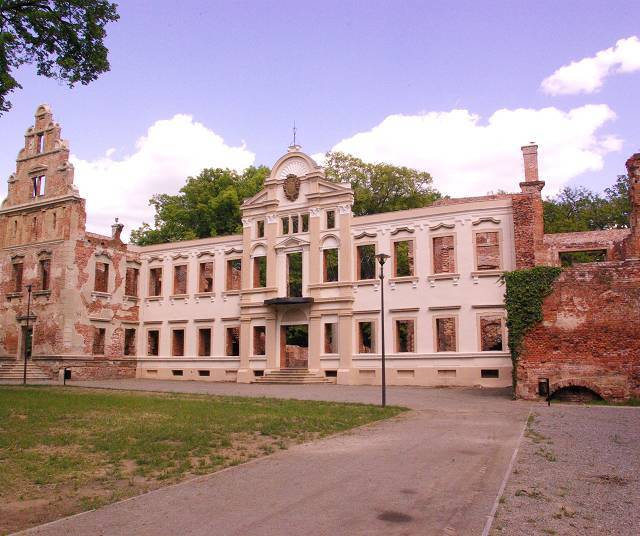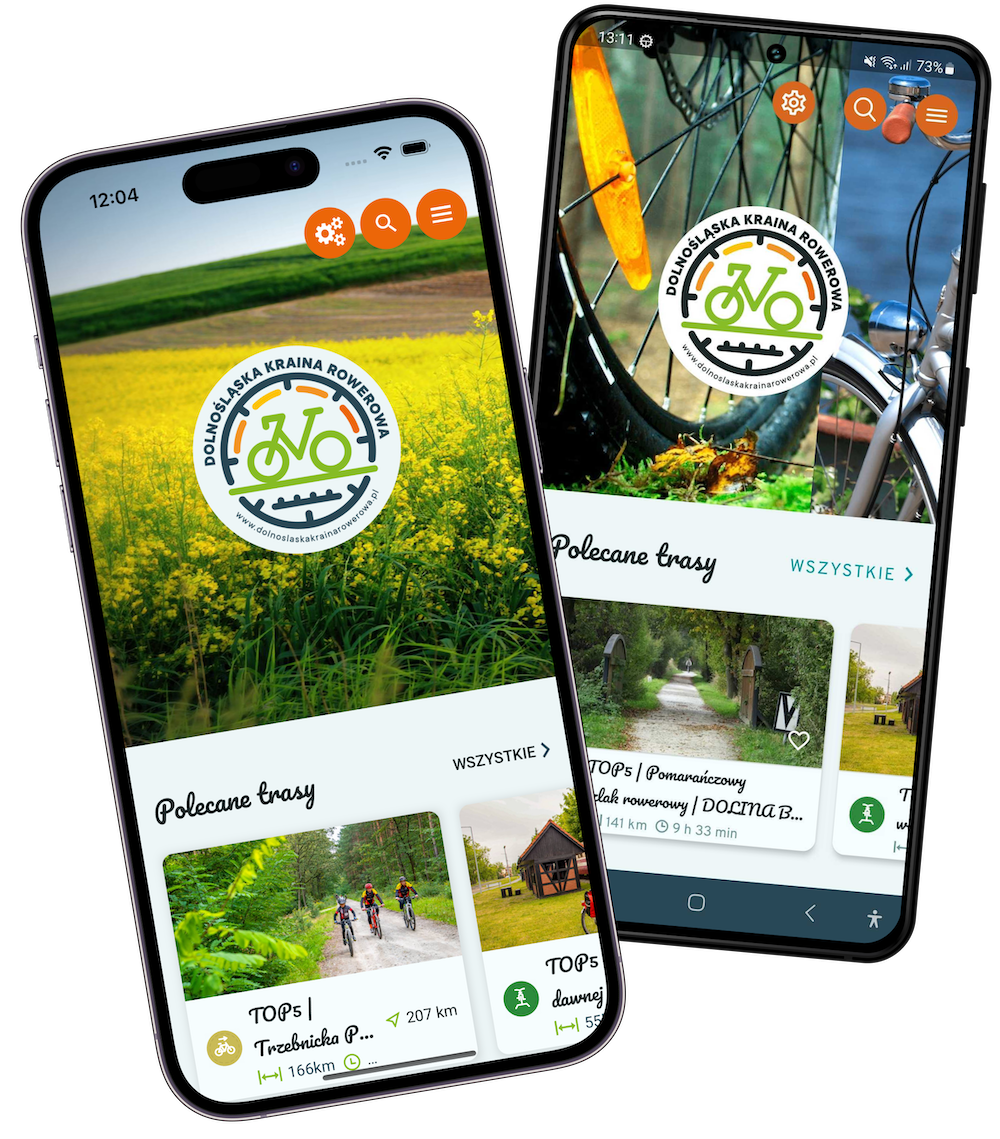The main element of the Palace and Park Complex are the ruins of the castle, which was mentioned in documents for the first time in 1296, while the first brick fortress in this place was probably built in the 14th century. It belonged alternately to the bishops of Wrocław, the dukes of Oleśnica and was owned by knights.
In 1579 and 1605, the castle was consumed by fire. During the Thirty Years' War, it was converted into a fortress. However, in the 1680s, the new owners of the castle (from 1641), the von Hatzfeldt family, demolished the fortifications and built a Baroque palace. The first element of the Baroque redevelopment was the palace chapel, designed by the Italian master builder Carlo Rossi in 1683, which was dedicated to St. Georg (St. George).
Subsequently, the imperial master builder Christoph Hackner designed the main body of the palace, which was built between 1706 and 1708. The new palace was a two-storey, three-wing baroque building covered with a mansard roof. The roof was then additionally given a turret with an open lantern and a baroque cupola. The central part of the palace contained a large, richly furnished ballroom. The lower storey of the east wing housed the ducal chancellery, while the upper storey contained the residential rooms.
The next period of expansion was between 1762 and 1765, when the 96-metre-high classicist south wing, designed by Carl Gotthard Langhans, later director of the Royal Higher Building Authority in Berlin, was added to the baroque Hackner Palace on the recommendation of Franz Adrian von Hatzfeldt. In the middle of this wing was a hall (known as the "Great Hall" or "White Hall") for ceremonies with a large dome. It was here that in 1813 the so-called "Zmigrod Protocol" was established with the war plan for the battle against Napoleon. It was the summer part of the palace, and with it the building was 130 m long.
The years 1874-1875 brought another period of expansion of the Żmigród palace. At that time, a row of rooms was added to the rear of the baroque Hackner palace, so that the building more or less doubled in size. In addition, in keeping with the spirit of the era, the baroque façade of the building was given a neo-renaissance decoration and a large entrance hall was built.
The magnificent Hatzfeldt residence was burnt down by the Soviet army in January 1945, and the damaged south wing was demolished.
In 2007-2008, the façade was renovated and the main body of the palace was secured, which is now accessible as a permanent ruin.
The palace and park complex includes the preserved ruins, a historic tower which houses the Tourist Information Centre with information materials about the region, promotional gadgets, publications, bicycle and canoe rentals for swimming on the palace ponds. In addition, the IPP is surrounded by more than 5 hectares of historic restored parkland, with numerous paths, benches, ponds and a children's playground.























