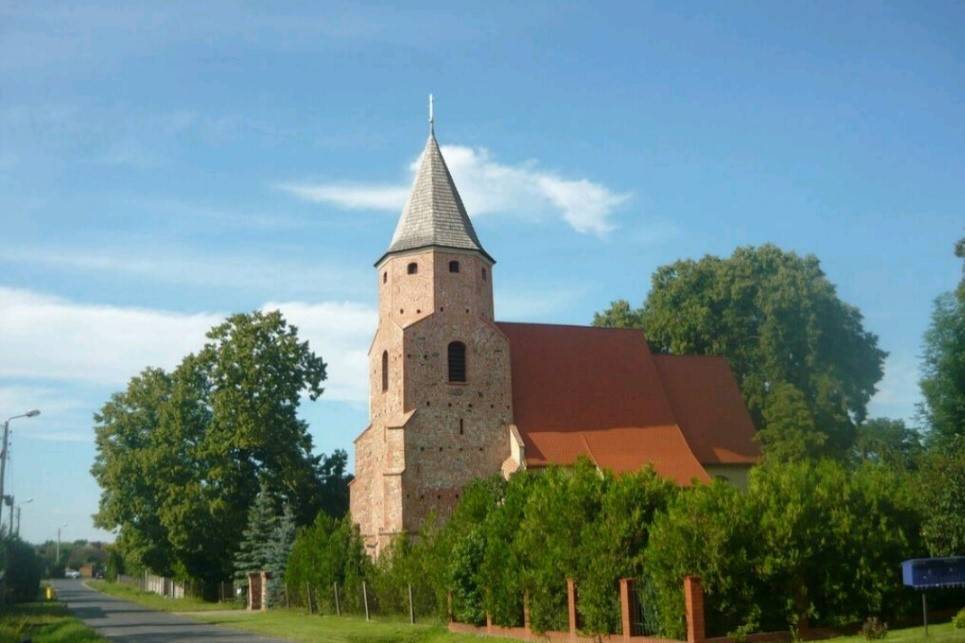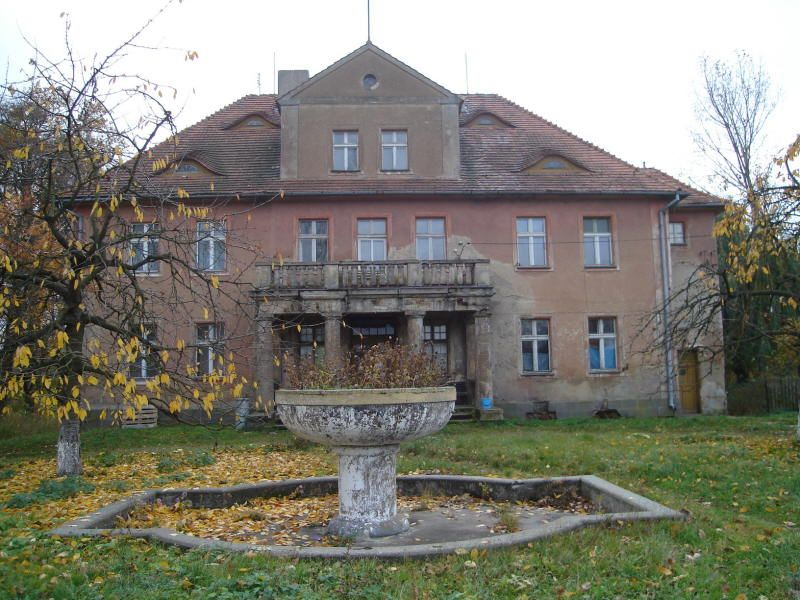The 10 greatest attractions of the municipality of WASOSZ
Church of St. Stanislaus, Bishop of Czeladź Wielka
Built in the 15th century; Gothic, rebuilt in the 17th century, restored in 1966, Protestant between 1520 and 1945. Oriented, single-nave, with a narrower square chancel, brick, with buttresses and a square tower to the west, with thick stone and brick walls with buttresses, octagonal above. Gabled tiled roofs on nave and chancel. Gate, with square brick columns, with crowning cornice, under brogue roof. Tower covered with octagonal column under sheet metal. Wooden polychrome emporiums and south lodge of 17th century on wooden posts with brackets. Inside, cross vaults without ribs, full-length rainbow hatch, north-facing supper box 1759-1769 wooden carved openwork. Baroque polychrome wooden altarpiece; 17th century Mannerist carved polychrome pulpit. Roof renovated in 2013. Listed in the register of monuments: A/1119/810, 7.12.1960.

Photo: municipality archive
Church of St. Peter and Paul in Sulow Wielki
Formerly an Evangelical church from 1617, restored in the 19th century. Oriental, baroque, Greek cross plan, frame construction with brick and plastered clay. Pentagonal roofs covered with shingles. Tower annexed to the nave to the west, timber boarded, with pointed tent roof covered with shingles, surmounted by a cross on a sphere. Baroque pulpit of 1674. plastered interior with two storeys of emporiums supported on wooden pillars. Listed in the register of monuments: A/1106/898, 30.06.1961.

Photo: municipality archive
The ducal castle in Wasosz was transformed into a baroque palace in the 18th century.
Built by the dukes of Oleśnica and Głogów, on the site of an earlier ducal castle, in 1520 it belonged to the bishop of Wrocław, Jan Turzo, later it was ruled by the dukes of Legnica. In 1759, ravaged by Austrian troops, the north wing with the chapel was demolished. On an "L" plan, one-storey, fieldstone foundations, brick and stone masonry. The western wing has a basement, under a hipped roof, the eastern wing lower under a tripartite roof, tiled roofs. In the south-east corner a round tower under a conical roof, in the south-west a semicircular tower, under a rounded roof. Terrace, on the basement of the north wing, of stone, level with the courtyard, baluster balustrade of brick. Lower to the east, the outline of the foundations of the buildings that were once part of the castle complex has been preserved. The entrance portal in the finial bears the date MDCCCCXXIV. Listed in the register of monuments: A/3741/967 13.11.1961.

Photo: municipality archive
Parish Church of St. Joseph the Spouse in Wasosz
Built in 1893-94, neo-Gothic, on the site of an earlier one from 1788. Single-aisled with an apparent transept, veneer brick wall, stone plinth, escarped. Crowning cornice, openings closed with pointed arch, in chancel with casements. Gabled roof on nave, triple-pitched on chancel and transept, covered with sheet metal. To the west, a square, 3-storey tower with a conical cupola, with sheet-metal clad porches under the conical cupolas. There is a statue of Christ on the first storey of the tower. Wooden doors with decorative fittings. Inside, in the four-bay nave, a suspended ceiling with chamfered painted beams. In the chancel, cross-ribbed vaulting on garths. The rainbow arch is pointed. Herringbone wooden ceiling in the sacristy. Neo-Gothic altars and pulpit. Listed in the register of monuments: A/1104/1374, 13.08.1965.

Photo: municipality archive
Parish Church of the Immaculate Heart of the Virgin Mary in Wasosz (until 1945 St. Matthew's Evangelical Church, 1580).
Rebuilt after the town fire in 1710, it was destroyed again during the warfare in 1759. Rebuilt in 1766-67, it was renovated several times in the 19th century. Oriented, brick, single-nave with a presbytery closed at three sides. To the west, a square tower, 4 storeys high, in front of which is a porch with a pointed-arch portal in profiled frames, wooden door with rivets. Corners escarped. Baroque main altar with statues of St Peter and St Paul. A vestry to the south of the presbytery. Porches to the north and south. A number of late Baroque and Classicist stone epitaphs from the 18th and 19th centuries on the walls. Sheet metal roofs, copper sheet finial of the tower. Tower clock, with square dials to the south, north and west. Listed as: A/1115/1374, 13.08.1965.

Photo: municipality archive
Church of the Queen of the World in Sadowel
Originally there was the Church of St. Agatha in Sadowel in 1260, the preserved building dates back to the 2nd half of the 19th century. Until 1945 an Evangelical church, neoclassical, brick, crown cornice, lisens, pointed openings. Tower rising from the roof to the west, octagonal. Classicist altar. Pulpit with Mannerist features. Listed in the register of monuments: A/1103/2056 2.06.1972.

Photo: municipality archive
Church of the Assumption of the Blessed Virgin Mary in Lugi
Built in 1788. Evangelical until 1945. Hall-shaped, built of brick, set on a Latin cross plan, under eaves cornices passing to cordons. Upper windows closed with semicircles, all in rectangular panels. Shallow central risalits in the side elevations. Gabled roof covered with sheet metal. On the south side, a square tower divided by cornices. Upper and tower windows closed semicircularly, all in rectangular panels. A domed cupola on the tower covered with sheet metal, topped with a cross on a sphere. In the square in front of the church is located the monument to the fallen in World War I, circa 1920, a stone obelisk set on a 3-stage plinth. Inscription in concave relief on the south side, quite obliterated, Maltese crosses on the side walls. Listed in the register of monuments: A/1105/2052, 2.06.1972.

Photo: municipality archive
Maple-leaved plane tree in Lechitow
Lechitow is a small village situated on the right bank of the Barycz River, 6 km north-west of Wąsosz (Góra district, Lower Silesia). The buildings of the village are spread along the local road from Wąsosz to Góra. At the western end of the village there is a devastated park from the 19th century. In its area one can find the remains of the palace and manor buildings. The park's decoration is a huge plane tree, a little-known natural monument. The crown of this tree clearly dominates the stand. The plane tree from Lechitow is among the thickest specimens of this species in Lower Silesia (6th place). It has a girth of 720 cm and a height of 36 m. It has been a natural monument since 1998.

Photo: municipality archive
Amphitheatre in Wasosz
The amphitheatre is located near Korczaka Street in Wąsosz, right next to the Orla River and the stadium. In 2022, work was completed on the task entitled Revitalisation of the recreational area and installation of small architecture elements as part of the 'Amphitheatre odNowa' investment. The task was realised as part of the Civic Budget of the Municipality of Wąsosz for 2022. As part of the task, a new surface was made around the building, the stage and the auditorium. In addition, the benches in the auditorium were replaced and a new hearth was made. The task also consisted of installing a bicycle repair station, bicycle racks, baskets and bench seats. In recent years, the facility has been experiencing its second youth; the Complex of Cultural Facilities in Wąsosz organises many cultural events at the amphitheatre. During the summer season, a catering service was also launched at weekends. There is also a canoe launch at the amphitheatre.

Photo: municipality archive
The palace in Wrzaca Slaska
A dilapidated gem in the Wąsosz commune is located in the village of Wrząca Śląska. The building was part of a manor and farm complex, included in the provincial register of monuments. On plot No. 132/4, Wrząca Śląska precinct, there is a manor house with a fountain, and a park, entered in the register of monuments with the decision No. A/3745/1458 of 21.09.1993. The area is subject to conservation protection. The building was inhabited by the landowners of Akrau village until the end of the Second World War. The manor house was built around 1920. After the war it became the property of the State Agricultural Farm and was used as the company's offices and as housing for employees.
It is a two-storey building with a basement and a usable attic.

Photo: municipality archive
The Barycz River/Barycz estuary
The Barycz River, flowing through, among others, the municipality of Wąsosz, approaches the mouth of the Oder. In this section it is very majestic, winding, full of wildlife, desolate and freely meandering. This section of the river is recommended for canoeing.
 |
 |
Cyclists on the Barycz River in the municipality of Wasosz, photo by Łukasz Gościniak
Elaborated by: Edyta Paszkowska, UMiG Wasosz; e-mail: epaszkowska@wasosz.eu
















